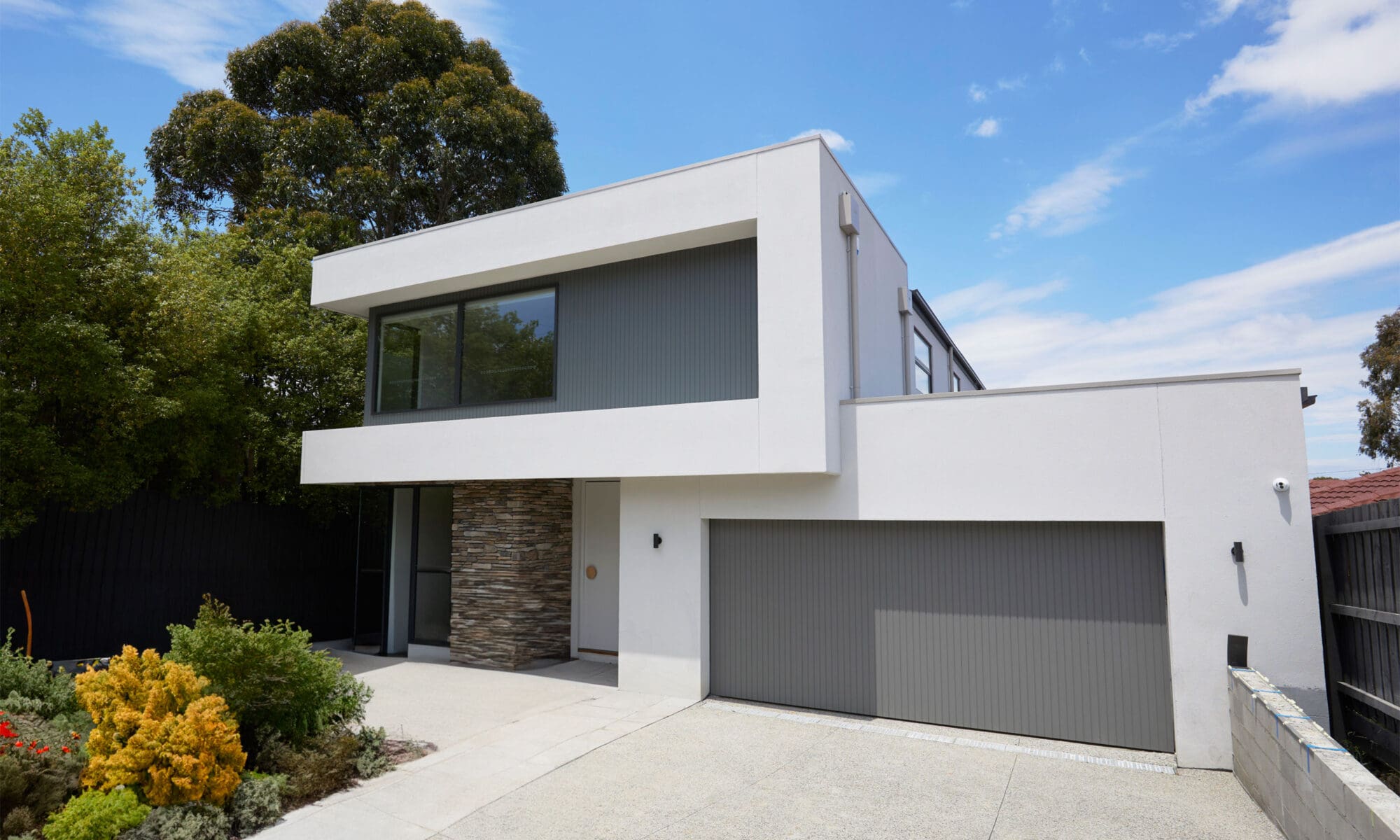Mount Waverley Build

At Carter Grange, we value working closely with our clients to design a unique home that truly meets their needs.
For this build in Mt Waverley our clients were looking to create a warm, modern family home where they could effortlessly entertain. They prioritised a modern yet timeless design with open living spaces that seamlessly connect indoor and outdoor areas.
Our Process
Our in-house team handles everything from design and permits to knockdown, construction, and handover, providing a full end-to-end service. Starting with the floorplan, we designed a layout tailored to our client’s needs, block, and budget. We then brought our clients desire for a contemporary, timeless look to life in our design, starting with a unique façade that incorporated cultured stone cladding – all inspired by their personal architectural style and character.
The Design
After incorporating special features into the client’s home design that would enhance their lifestyle and enjoyment, the final touch was to hand-select materials and finishes to match their vision.
“Building new rather than renovating provides the opportunity to customise your home to your exact requirements, with no need to compromise around existing features”.



