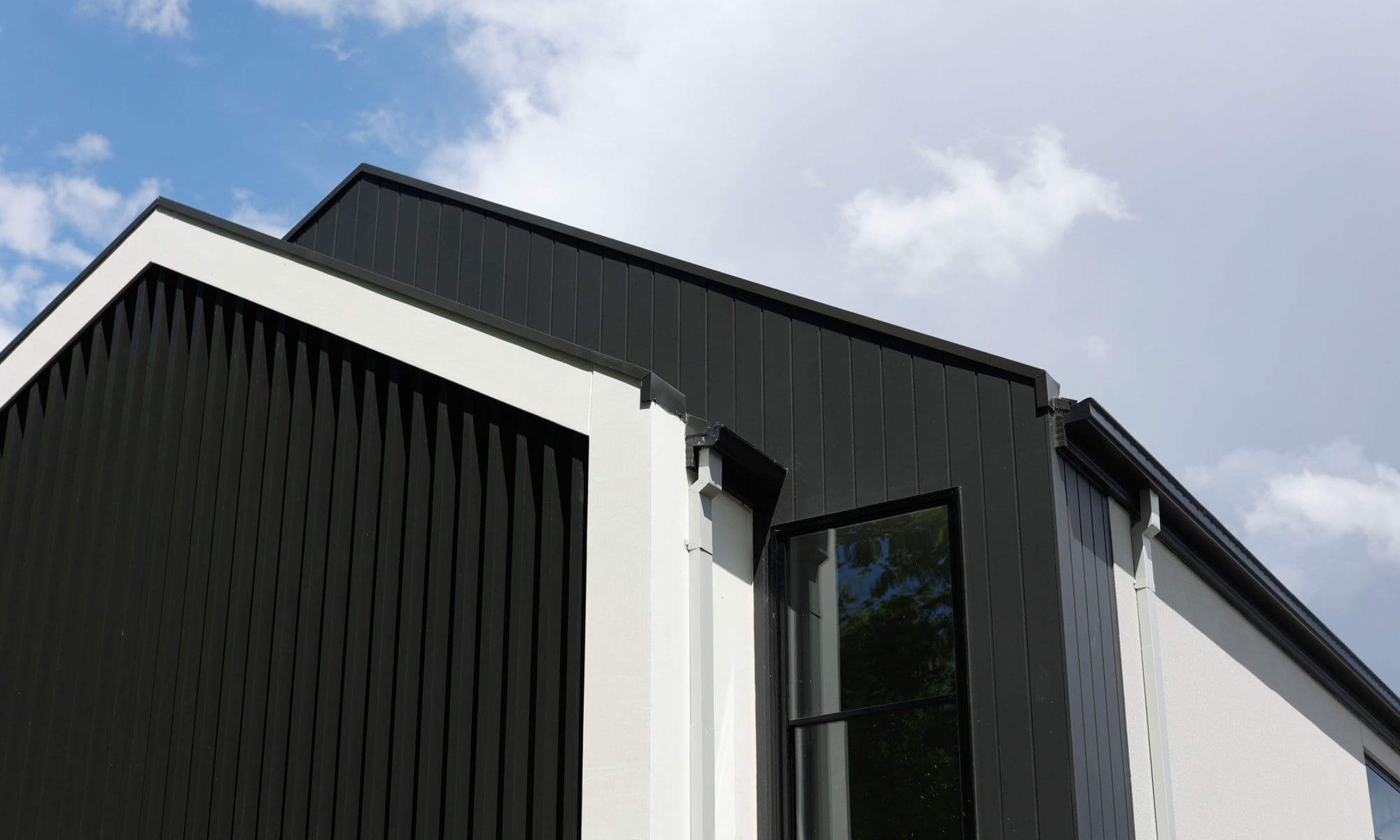Building Mia & Simon’s Surrey Hills Home

When clients Mia and Simon approached us, we were really excited by all the great ideas they had for their new home and the interesting challenges their block presented.
They wanted a new home that would work with their existing block and would carry them into the future with their two daughters.
The Brief
Our goal was to create a home that ticked all our client’s boxes, all while working within the constraints of the block size and within budget. The brief included a downstairs master bedroom giving their teenage girls space and privacy upstairs, as well as a functional space for the family.
“Both Mia & Simon didn’t get caught up in making the house too big, so a shared bathroom and separate powder room worked for the girls. In short, every inch of the house design was put to use,” says John.
The Challenge
Every build has its own unique set of challenges, and this build was no exception. Getting a custom modern façade right was very important and a delicate matter considering the heritage overlay on the block.
We used 3D software to help shape the overall design and guide our clients through different scenarios. This allowed them to make informed decisions which included step-downs in the design, resulting in better window placement and maximised light. They also chose to separate the dining and family areas without compromising on the open plan feel.
Every build has its own unique set of challenges, and this build was no exception. Getting a custom modern façade right was very important and a delicate matter considering the heritage overlay on the block.
We used 3D software to help shape the overall design and guide our clients through different scenarios. This allowed them to make informed decisions which included step-downs in the design, resulting in better window placement and maximised light. They also chose to separate the dining and family areas without compromising on the open plan feel.
“There was a bit of juggling required. We needed a vacuum crane to deliver and install the skylight and there was a bit of scaffolding involved. It was so rewarding to view the home from the street once the scaffold was dismantled.”


The Look
Mia and Simon worked with our in-house Interior Designers to create a look that would suit the family’s individual style. The façade takes the well-loved gabled roof look, but a mix of materials gives it a modern twist. Timber melds with black steel and brick for a unique style that offers a nod to the heritage of the area.
Inside is a fresh, neutral pallet that reflects light and creates a sense of calm in this busy family’s life.

