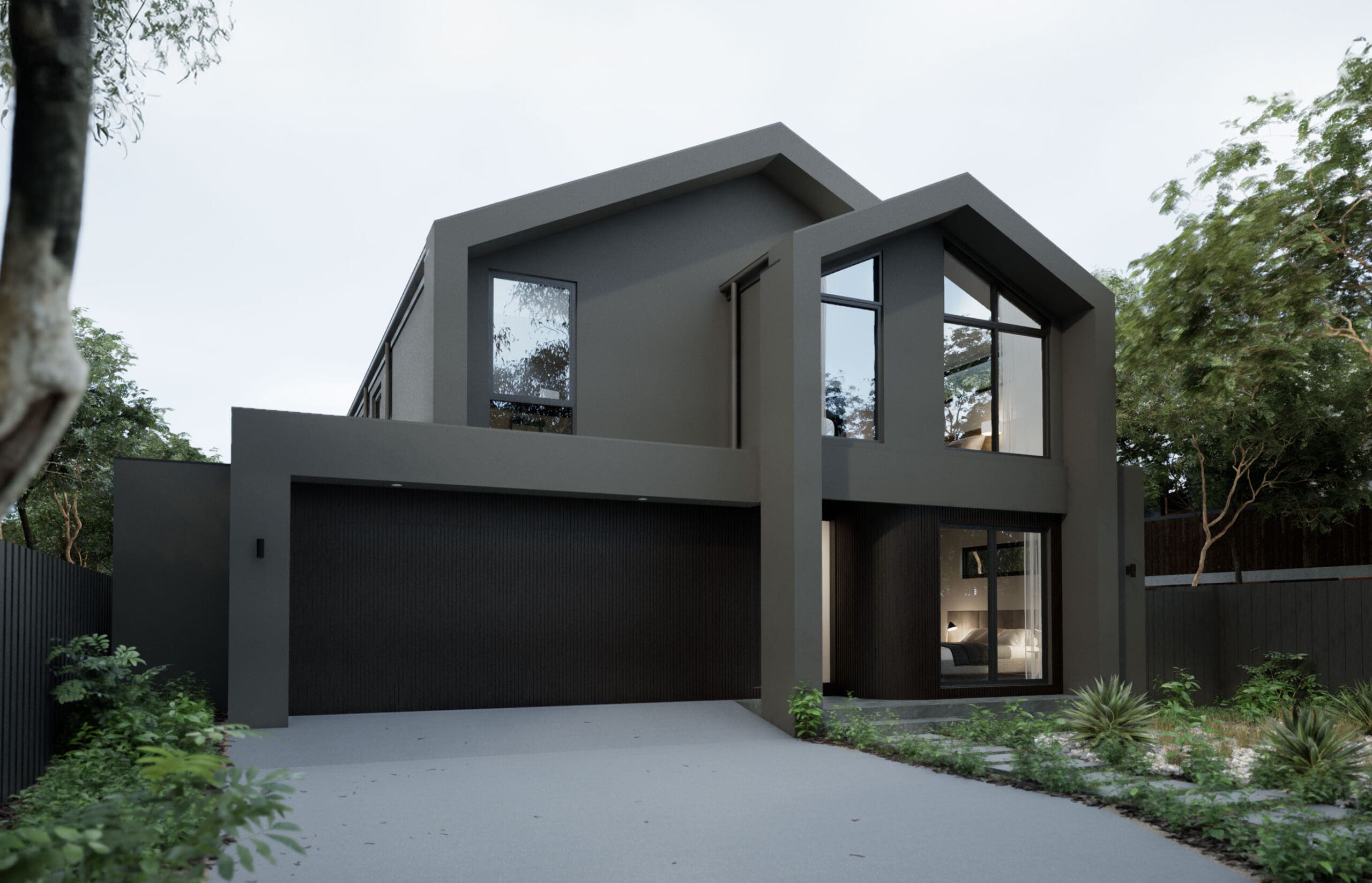Introducing The Capri

Introducing The Capri: Where Luxury Meets Innovation
Lavishly appointed and perfectly proportioned, our Capri 46 makes a true statement in living with its architectural prowess and designer interiors. Setting itself apart with its custom Rockefeller facade, find a whisper of elegance across every light-filled corner of this four-bedroom three-living layout.


Dressed with hallmarks of distinction across the dual-level design, from the 2,890mm raked ceilings in the ground-floor social domain, to the upgraded Caesarstone kitchen island bench, and the curved architectural walls that cocoon intimate entertaining.
Wrapping you in warmth with French oak engineered flooring, an airy sophistication settles beneath the soaring raked ceilings as living, dining and an all-Miele kitchen delivers a hub of culinary excellence. Push open the large stacker doors and embrace total indoor-outdoor connectivity with a covered alfresco. Thoughtfully designed to maximise storage across a butler’s pantry and interconnecting laundry, indulge in the freedom of complete functionality.


With private accommodation designed to deliver the very best in luxury for both family and guests, the four bedroom 3-bathroom layout includes a ground-floor guest suite with walk-in robe and ensuite, main bathroom with freestanding tub, and a master suite with spacious walk-in robe and lavish ensuite. Feature-heavy inclusions continue with a separate study, mudroom with direct double garage access, and dual powder rooms.
Virtual and In-Person Exploration: Your Home Awaits
Experience the high-level luxury of The Capri for yourself with a virtual tour, guided by one of our dedicated sales consultants. Spend time discussing finishes and design choices from the comfort of your own home, and be gifted the inspiration to begin your own journey.
Experience the total flexibility and luxury of a custom-built design that meets your every need today, and tomorrow. At Carter Grange, our dedicated team is ready to customise The Capri to best align it with your pre-purchased land and individual preferences. Reach out today and together, let’s bring your vision to life.

