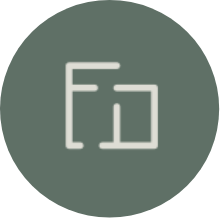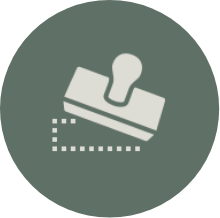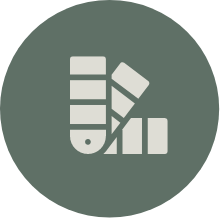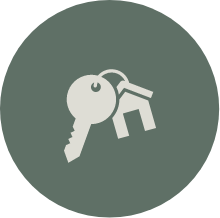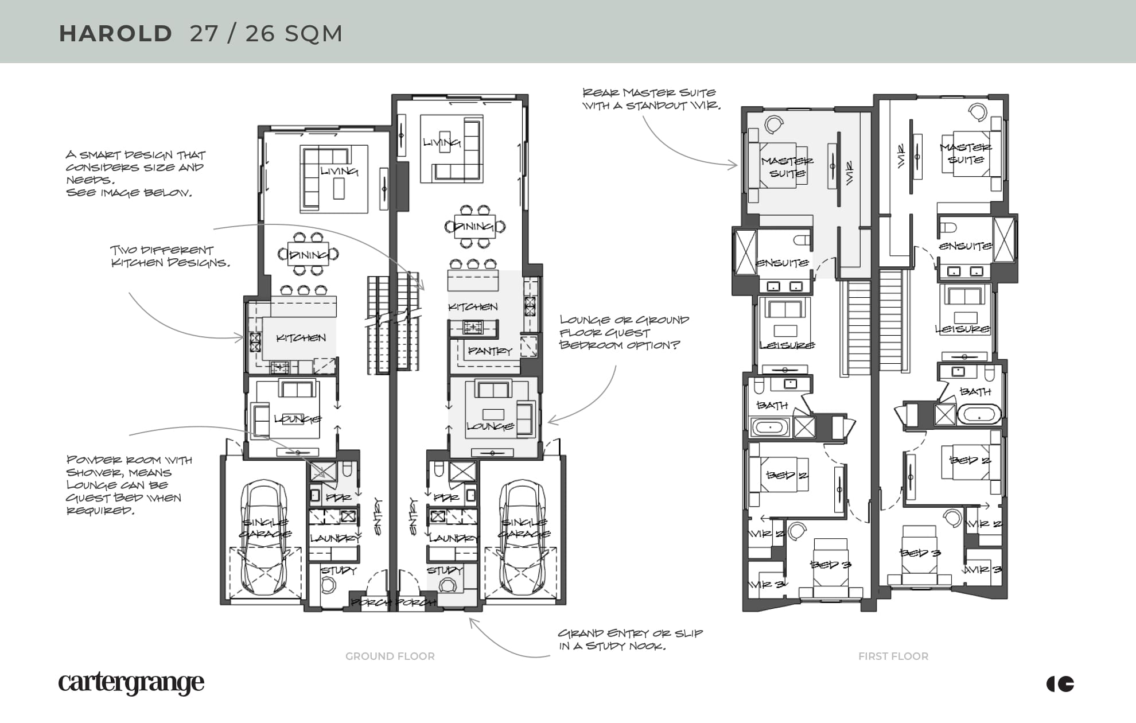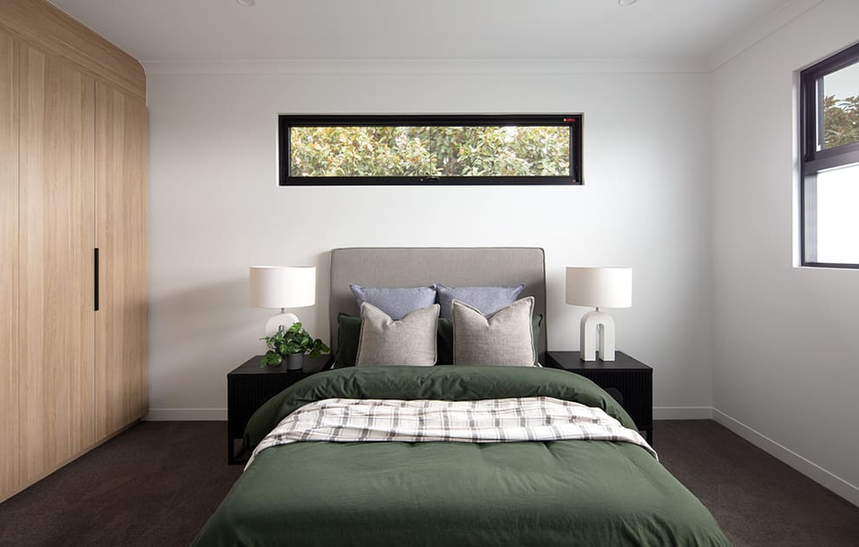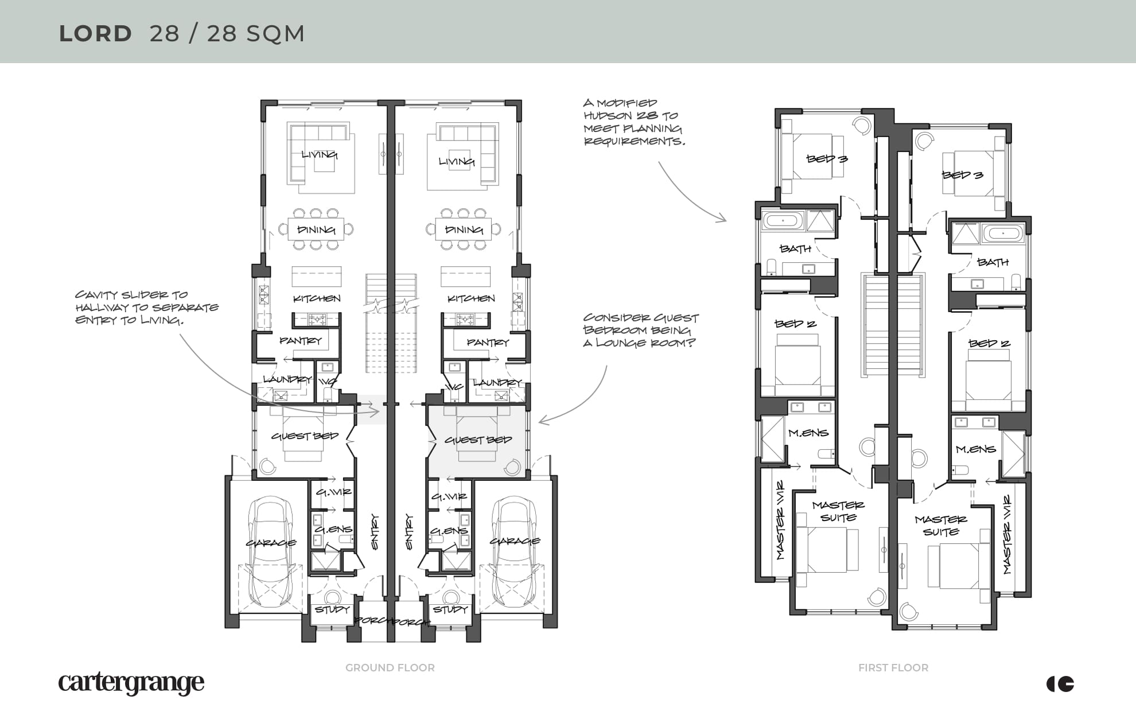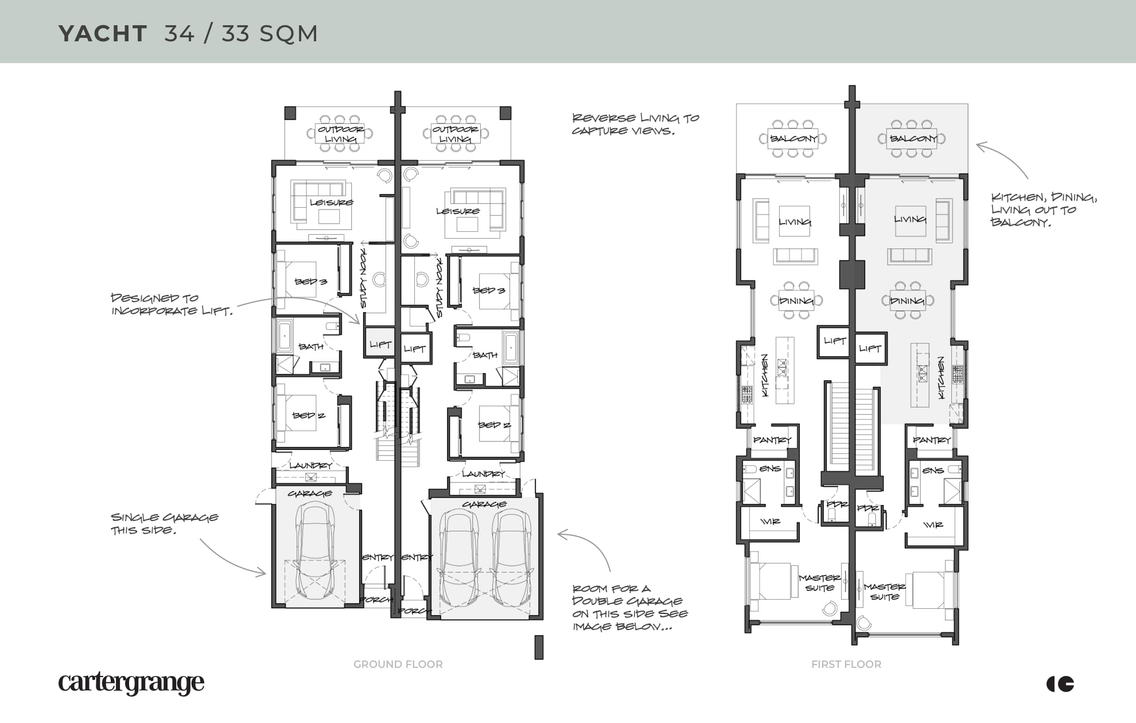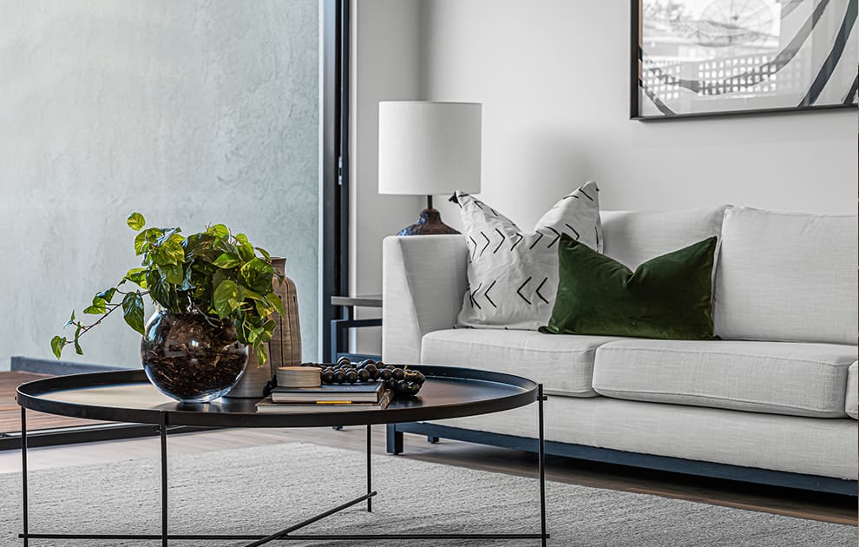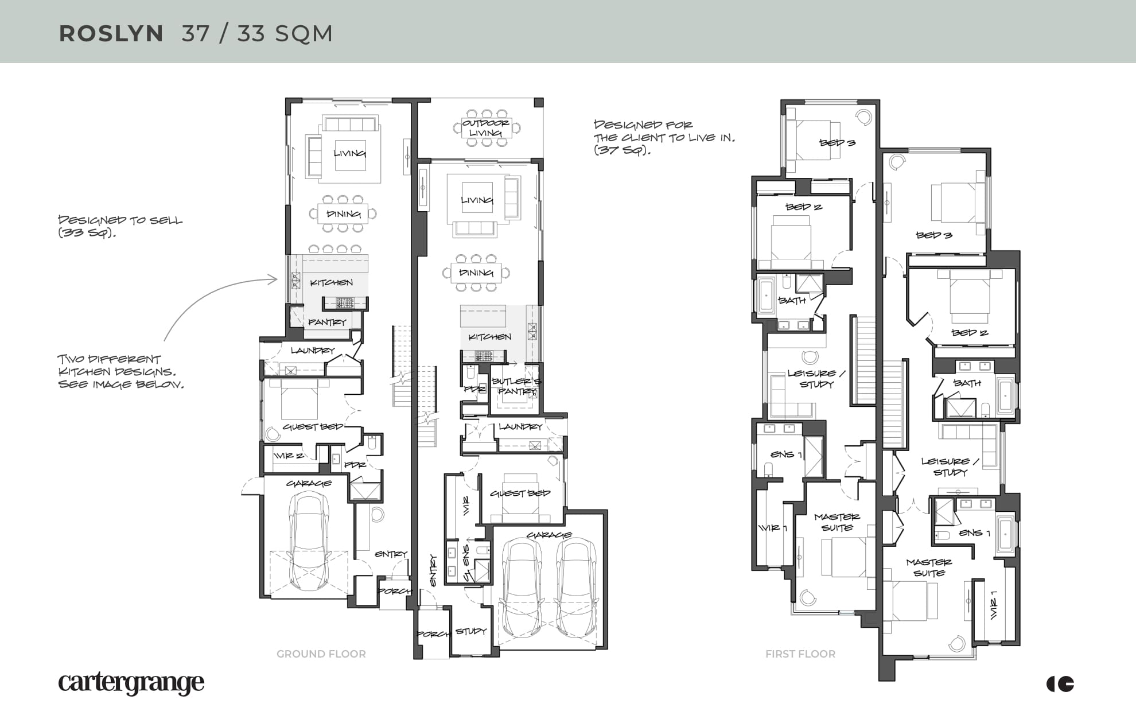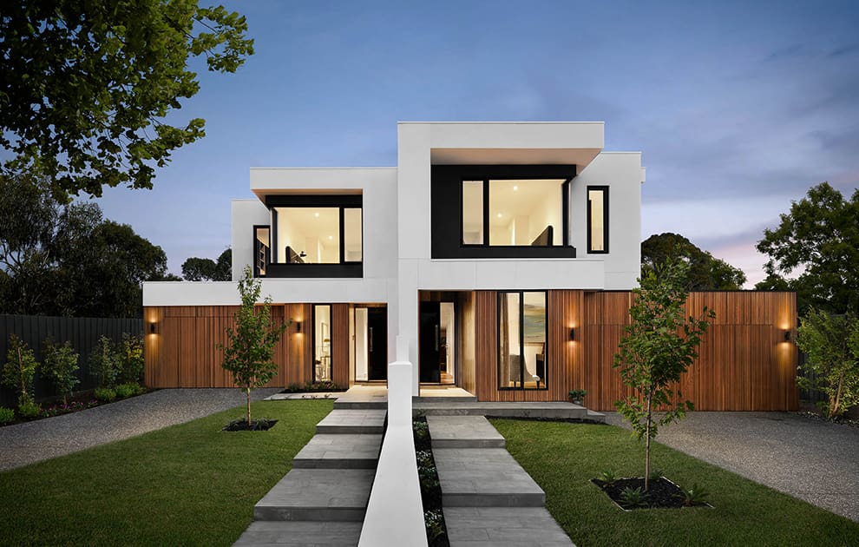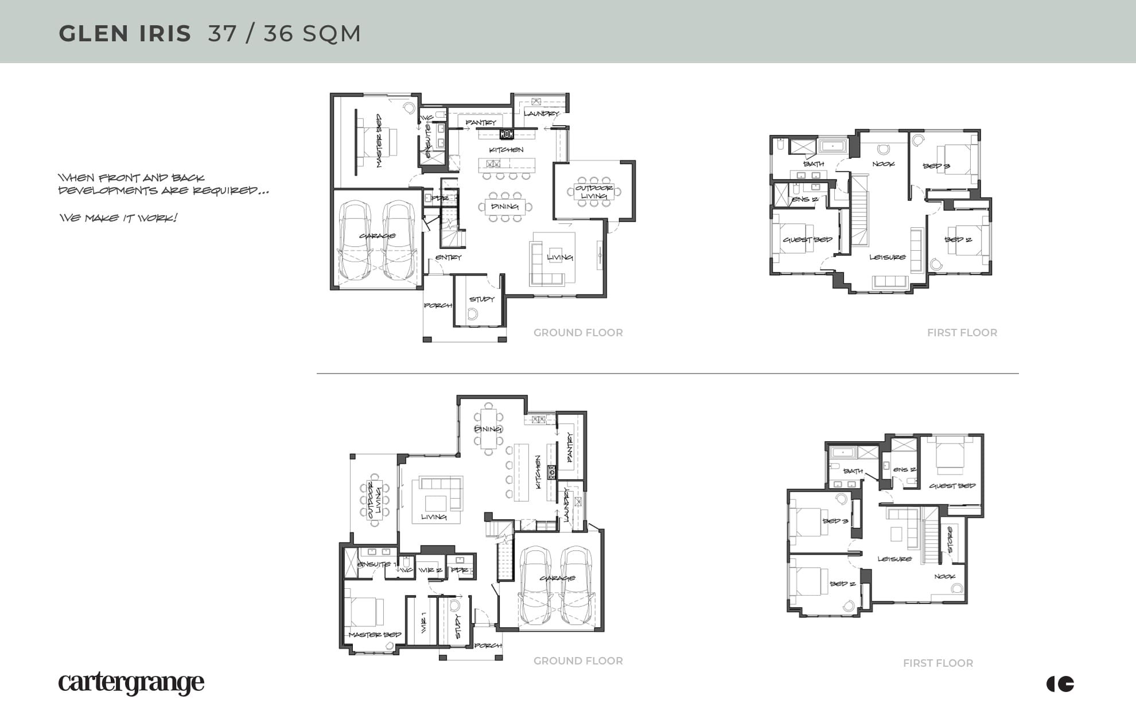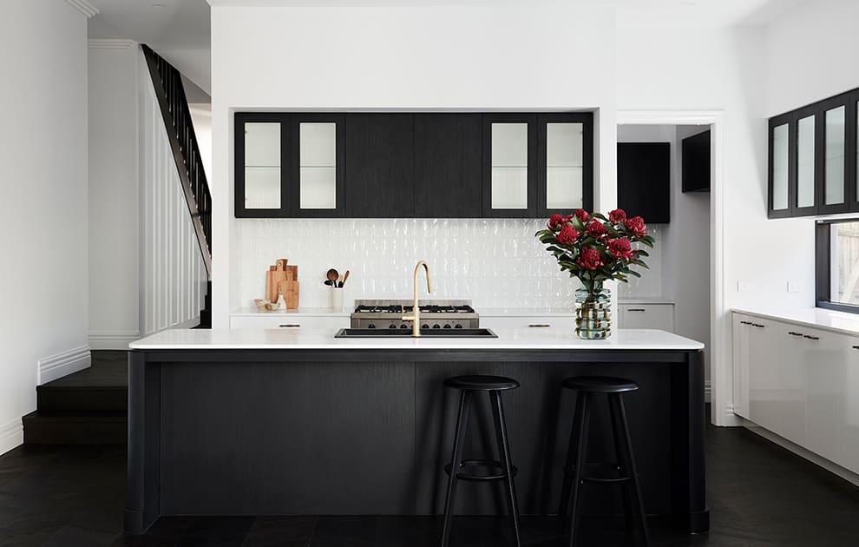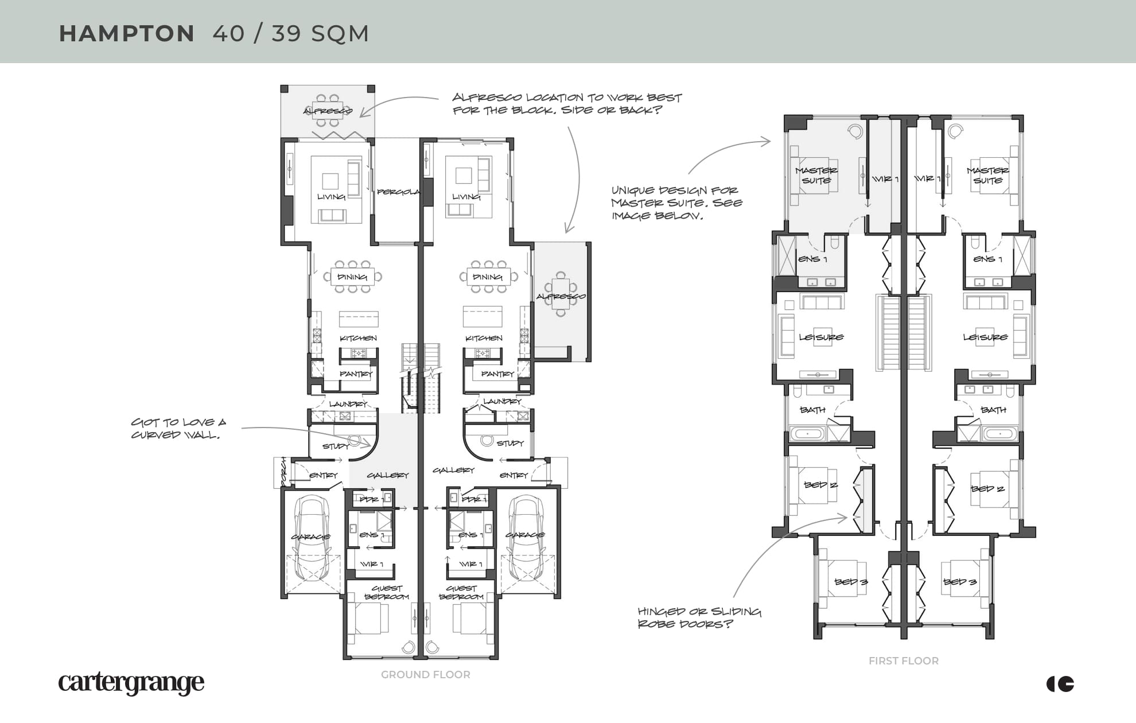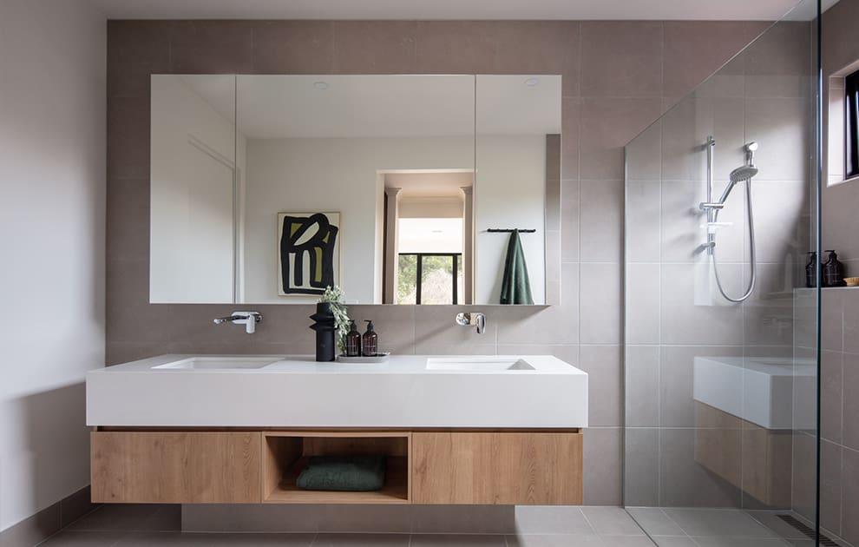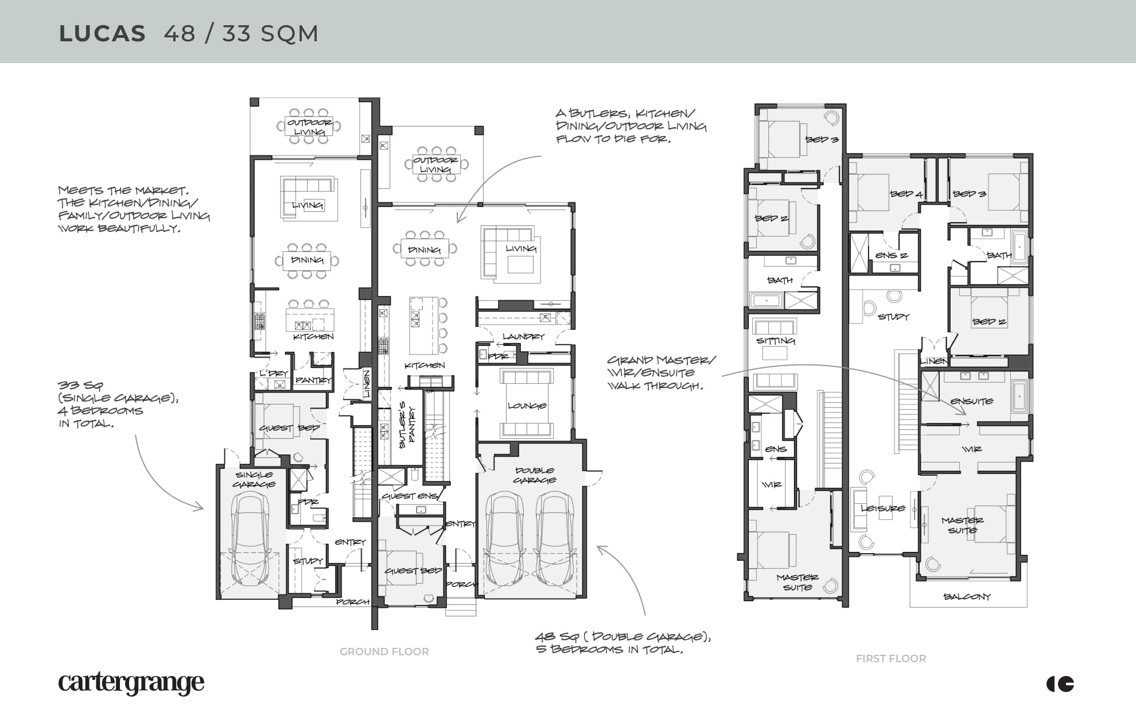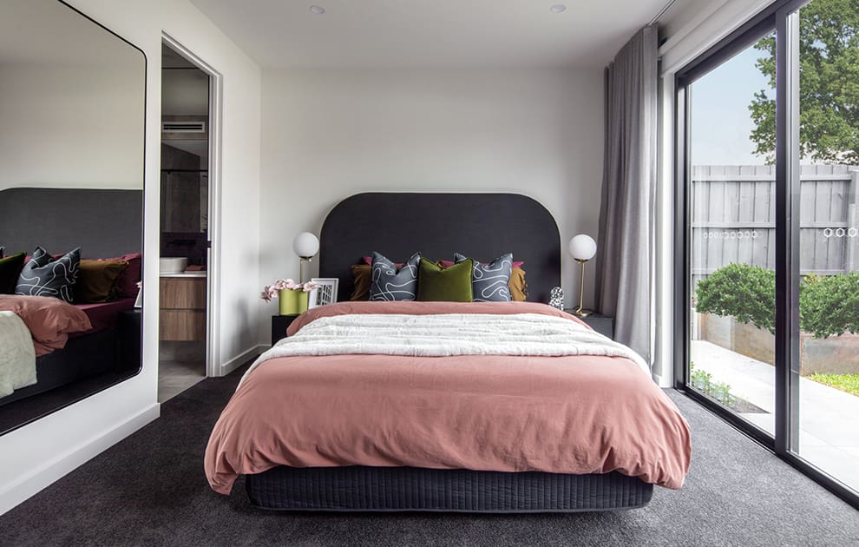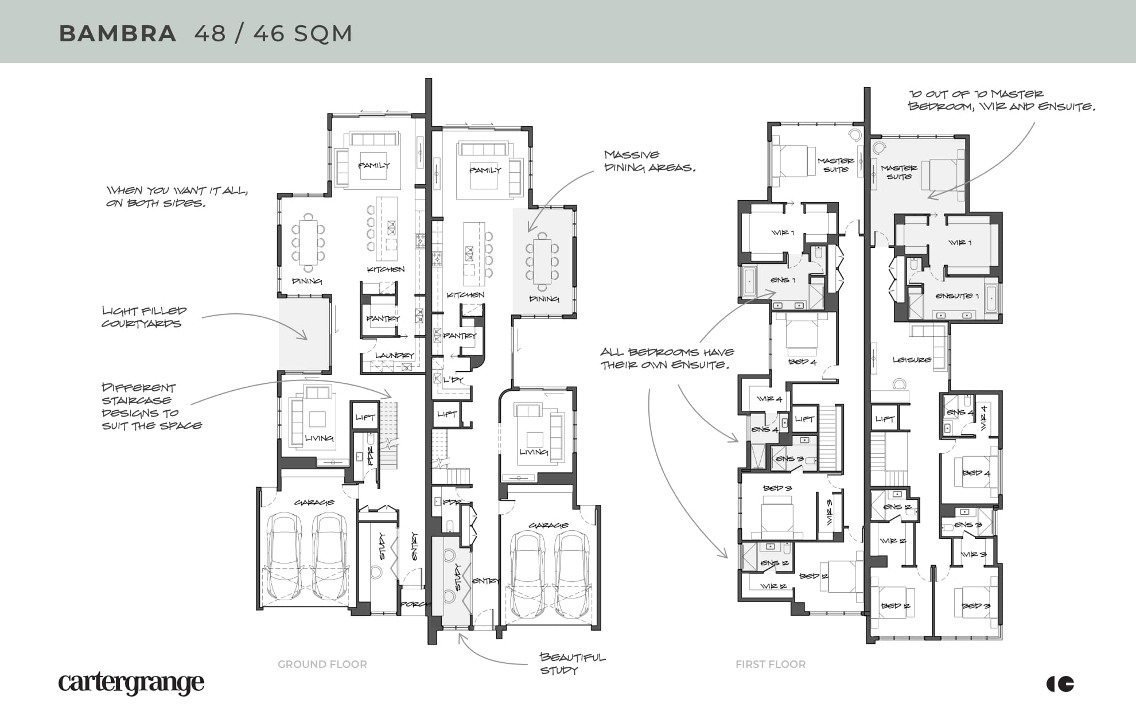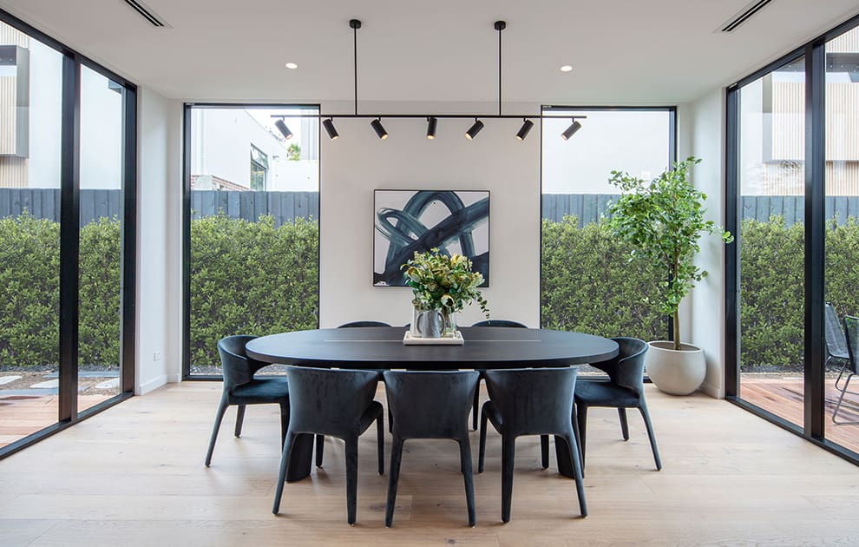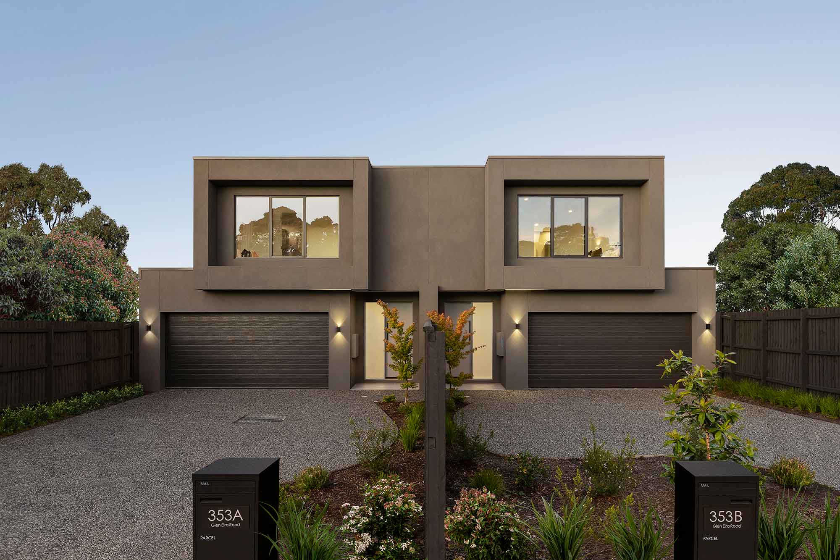Dual Occupancy
With confidence in every corner, our Dual Occupancy spaces showcase why we’re renowned as Melbourne’s most experienced custom builders.
We recognise that balancing the quality of your new build with your financial aspirations is crucial, especially in a Dual Occupancy project. Let us craft a bespoke floorplan and design that perfectly aligns with your block size, orientation and budget.
Ready to get started?
Speak to our team to find out what’s possible.
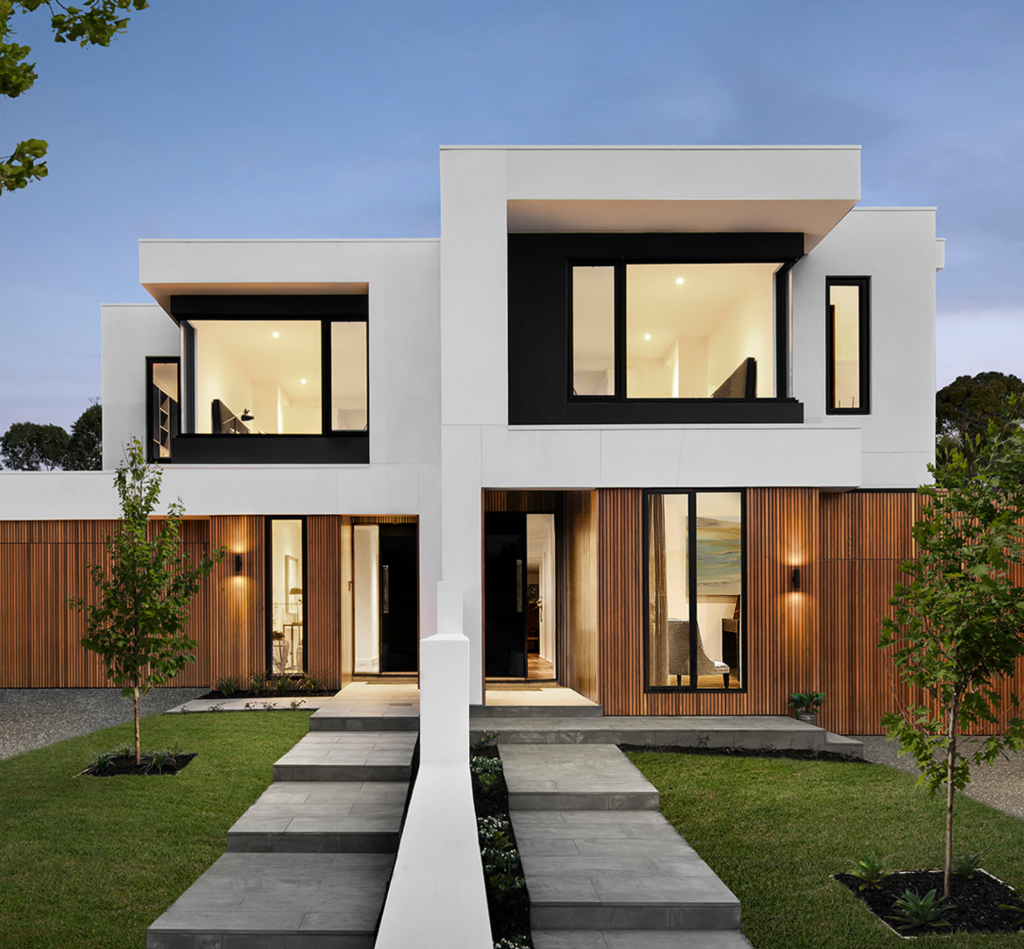
WE TAKE CARE OF EVERYTHING!
Our end-to-end solution includes knockdown, design and obtaining permits through to build and handover.
Our team of experienced Dual Occupancy specialists will work with you every step of the way, so you’ll have confidence in the end result.
AN ORIGINAL DESIGN, EVERY TIMEAN ORIGINAL DESIGN, EVERY TIMEAN ORIGINAL DESIGN, EVERY TIMEAN ORIGINAL DESIGN, EVERY TIME
01
We start with your floorplan
If you’re unsure where to start with your design, here are just a few examples of different floor plans to get you inspired.
We understand everyone is unique and your floorplan should be tailored to your specific requirements. Let’s discuss your design vision – we’ll take into account crucial factors such as block size, orientation and budget.
For more floorplan ideas, speak to our team.
02
The next step is to create
your perfect facade.
Looking for a facade that has serious street appeal while staying true to your unique and practical requirements?
Looking for inspiration?See our gallery of facade designs to help you get started.
03
Interior Design
Selections
Building with us includes our in house interior design services, Byron Interiors and access to our design centre in Mulgrave.



